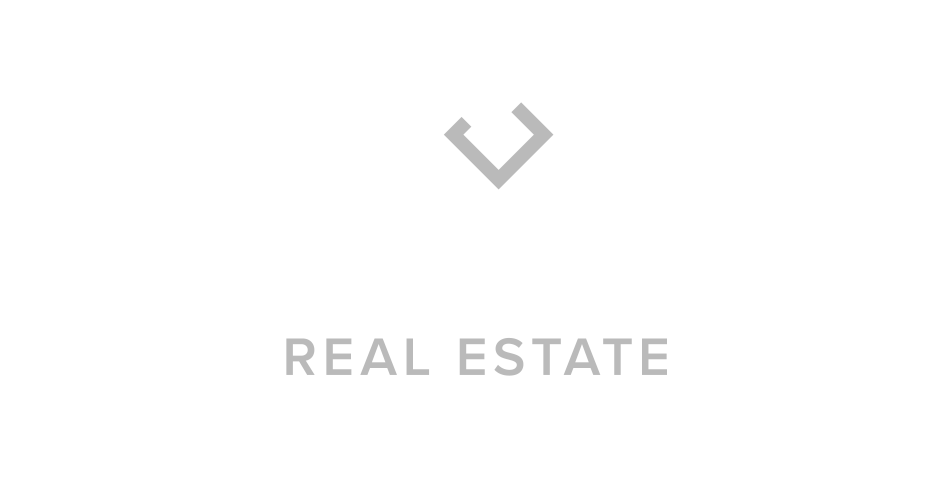Building Your Home’s Amenities Into Experiences
The value of a home is more than what it can be bought and sold for – it also lies in how it makes you feel. Security and comfort are vital components, as well as convenience; however, what many buyers are looking for in a home in 2018 are amenities that deliver a luxury experience. With that in mind, we decided to take a look at a few ways a home can add an “experience” that sets itself apart.
Indoor-Outdoor Pools

- In much of the country, an outdoor swimming pool isn’t that uncommon. The simple luxury of a private space for recreation can be the centerpiece of a home’s charm.
- Expanding that possibility is the indoor-outdoor pool, which segments a pool into a covered, indoor region, as well as an outdoor area.
- Anyone who loves spending time in the water but lives in too cool a climate to use a pool year-round can enjoy an indoor oasis in the winter that flows seamlessly into an outdoor space in the warmer months.
Creative Wine Cellars

Credit: Spiral Cellars / SpiralCellars.com
- Who among us wouldn’t love a wine cellar? It’s an opportunity for self-expression that echoes back upon centuries of vintage creativity.
- Not every home has the space to build a traditional wine cellar, but a bit of creativity can open the door to other possibilities.
- The underground, spiral cellar, as pictured above, is one way to add a stylish centerpiece to your home that will undoubtedly create a unique experience for your guests.
Outdoor Home Theater

Credit: Pinterest / Realtor.com
- The indoor home theater is far from passé but building upon that experience with an outdoor theater can take your movie nights to the next level.
- The key to this design is versatility. If you live in a sun-kissed state you can construct a lightly covered space for viewings. An artful canopy or raised trellis can be the enclosure.
- Wetter or dustier climates pose a greater challenge, but a retractable awning is a multi-functional feature that can transform your yard into a private cinema no matter the weather.
The post Building Your Home’s Amenities Into Experiences appeared first on Fort Collins Real Estate | Fort Collins Homes for Sale & Property Search.






