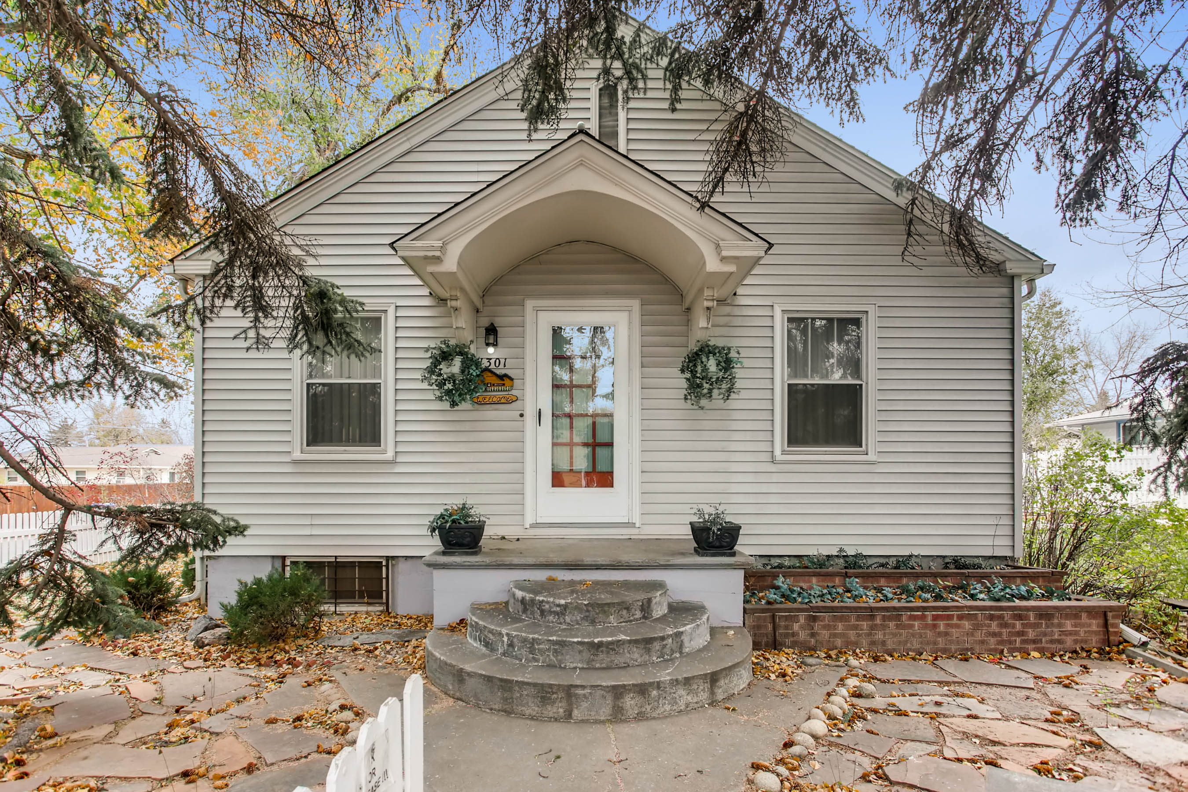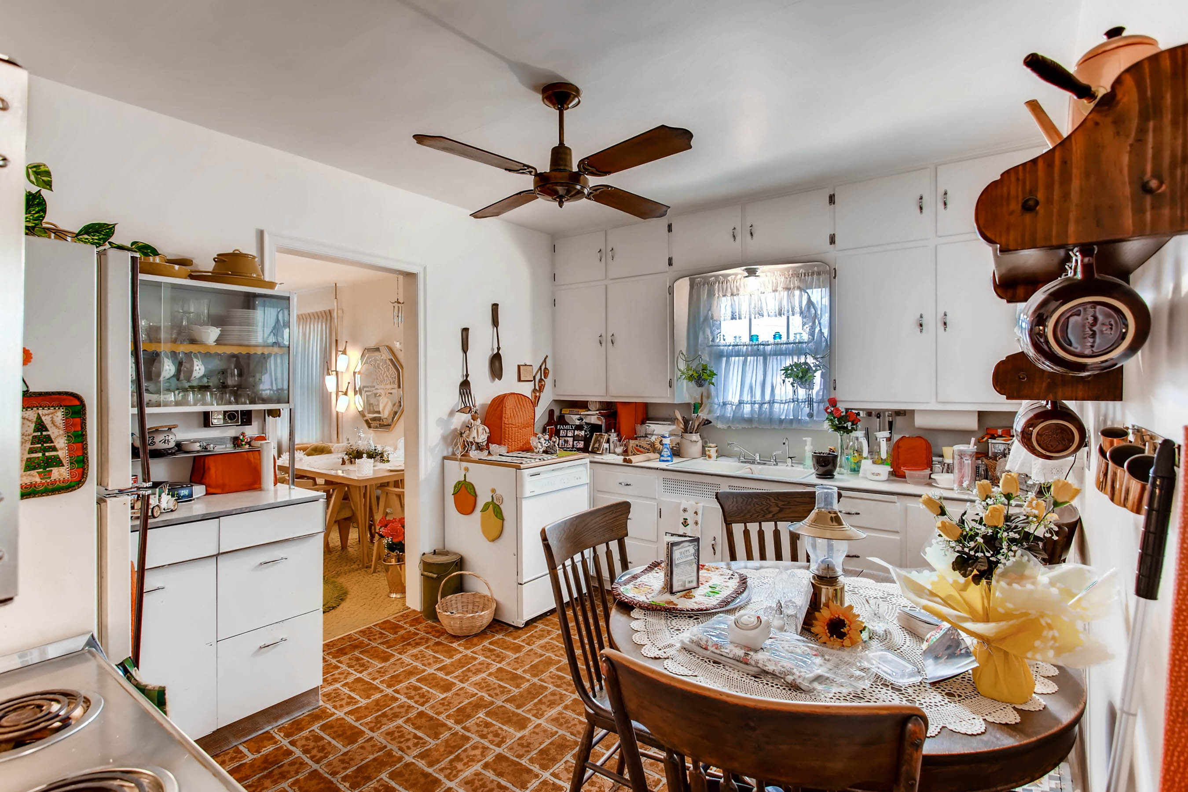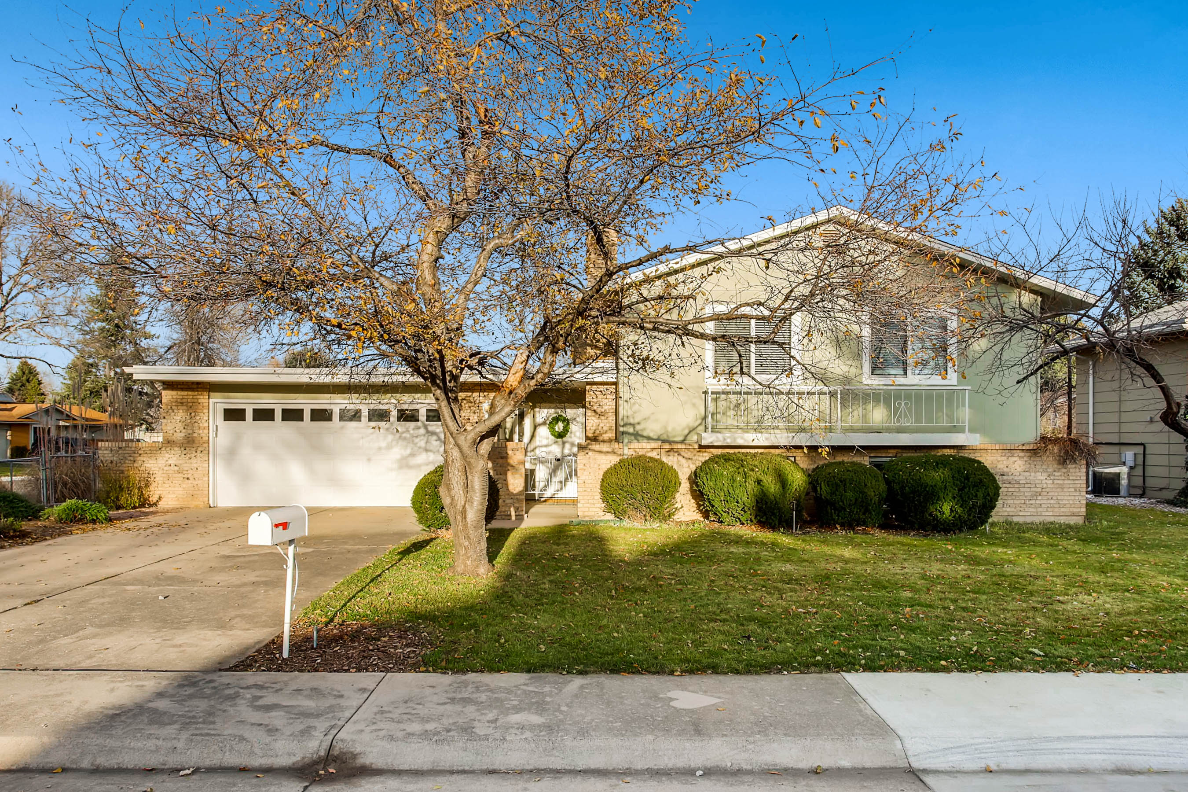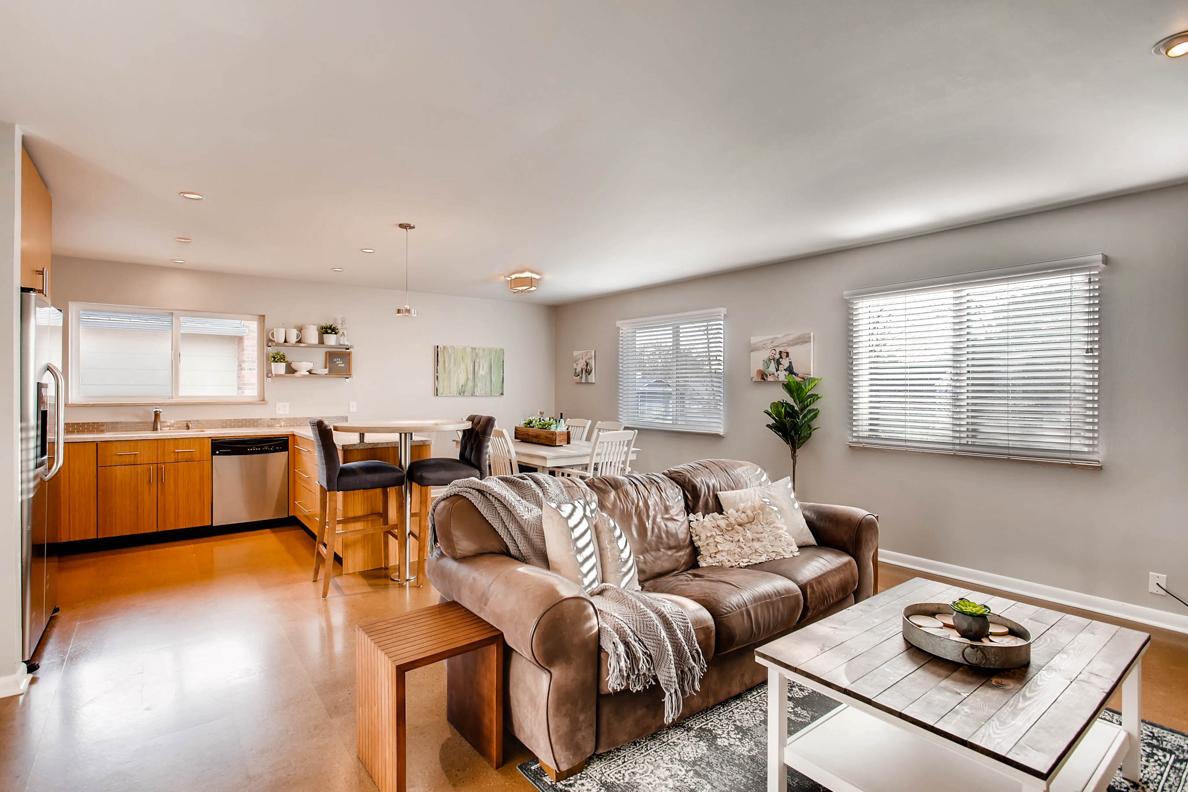Small spaces can drive you crazy, especially if you need pipes in a compact bathroom, kitchen or laundry to run toilets, sinks and washing machines. Here are some must-know tips and tricks for your home’s high-traffic rooms to free up space for features and fixtures that need plumbing.

Plumbing Hacks 1: eat.bathe.live, original photo on Houzz
1. Tinker with the toilet. Many decorators will have ideas about how to create the illusion of space in a small room or house, but the trick is to free up space. And most of the time, the busiest and most-used rooms in the house — the bathroom, laundry and kitchen — are the best rooms to start with.
If you find your fixtures take up too much space, slim them down or get rid of them altogether. A wall-hung toilet with a concealed tank, for example, saves precious capacity in the smallest room in the house. The tank sits in the wall and the buttons and bowl are all you can see. Be aware, though, that concealed tanks can pose an access problem for your plumber and one day that tank will need maintenance and, eventually, replacement.
Pro tips: Hide an access panel, or position the tank where the wall it backs onto is a closet or cabinet, and buy only well-known brands so replacement parts are easily found.
A close-coupled, back-to-wall toilet, where the tank and bowl sit flush — excuse the pun — against the wall, can be a good, more affordable compromise.
You may also consider an integrated toilet with a sink on top. This is a great option if you’re looking to reduce water usage and become environmentally friendlier. It could be just what you need: a sink where the wastewater from washing your hands runs into the tank for the next flush, and you save space because you don’t need a separate sink.
Hiding the tank in a setup like this streamlines the room and creates counter space — a luxury in a tiny bathroom. Connecting the sink wastewater to the tank is also an option in this integrated design.

Plumbing Hacks 2: Sarah Blacker Architect, original photo on Houzz
2. Bath or shower? Why not both? Some bathrooms feature a separate bath and shower, but if you’re short on space, consider getting rid of the bath altogether to create more space, or even combining the two in a shower tub. Modern inset bath designs are slender so you can gain space while still keeping a tub.
Pro tip: If you’re not crazy about the look of a built-in bath-shower, consider a back-to-wall bath design. It has the same style as a free-standing bath on the side facing the open bathroom, but it fits snugly against one wall (or two) for ease of cleaning.
Another option to consider is a wet bathroom. The layout consists of a toilet and small sink with a shower overhead and a drain in the middle of the room. As the name implies, it means everything can (and usually does) get wet, but without a surround for your bath or shower you can really maximize space.
Related link: Make the Most of Your Bathroom With These Key Measurements
If that’s not for you, a frameless glass screen to keep the water contained could be a great alternative. This is a practical option, but always remember to hire a professional to waterproof and tile the walls to prevent dampness from seeping in.

Plumbing Hacks 3: clim createur d’interieur, original photo on Houzz
3. Buy compact fixtures. Getting rid of bulky faucets in favor of compact fittings is a small job that can make a big difference, so don’t discount this method of slimming down your bathroom. Consider a side-mounted faucet, which combines hot and cold taps in one, but check the handle swing direction since this may negate the space saved. Or you can opt for wall-mounted mixers that allow the basin to be pushed back and have the no-gunk-around-the-bottom advantage.
The shower head can also come from the ceiling to accommodate a smaller recess.
Pro tip: If your shower walls are being rebuilt and tiled, have niches for your shampoo bottles built into the walls to keep your shower area looking sleek. Hide the niche out of view from the doorway because, more often than not, your shower gel, shampoo bottle and razor collection are not photo-shoot-ready.

Plumbing Hacks 4: Interbath, original photo on Houzz
4. Rethink your sink. Replacing a large laundry sink with a smaller kitchen-sized basin will gain you valuable extra counter and storage space.
Related link: Want More Advice Like This? Ask a Professional Plumber
Pro tip: Switch an indoor hot water tank that holds multiple gallons to a continuous-flow system, which is a small, wall-mounted unit.
A smart placement of features is another good way of gaining extra room. A sink in the corner of the kitchen will give you more prep space, for example.

Plumbing Hacks 5: Day Bukh Architects, original photo on Houzz
5. Off the counter, onto the wall. Wall-mount as many fixtures as possible to use vertical space and clear counter space. This goes for every room in the house.
In the bathroom, consider a sink rather than a full vanity, and build cabinets and shelves along the walls or install a mirror-fronted cabinet above the basin to compensate for the missing vanity storage. Some mirrored cabinets can also be recessed into the wall cavity behind. Accessories such as toothbrush holders and hair dryer docks can also be wall-mounted.
In the laundry, wall-mounting what you can will make doing the washing easier on your back and create a little more room underneath to stash linens, detergents and even your vacuum cleaner and other cleaning equipment.
You can wall-mount storage in every room. In the kitchen, for example, move appliances such as microwaves onto the wall and off your precious counter space. Install a wall-mounted magnetic strip for knives, and mount a paper towel holder onto the wall for easy access.
If you need every bit of space in a room, consider recessing your cabinets or shelving into the wall — the unused space under the stairs is the perfect opportunity for this, as is a wall cavity. If you need deeper storage and can take space from the adjoining room, that’s even better.

Plumbing Hacks 6: Whiting Architects, original photo on Houzz
6. Make more room for what matters. Ever noticed how much room doors take up? You need to keep a space clear to allow them to swing open, which can be a hard ask in a small bathroom. Consider switching the orientation of the door so it swings out of the bathroom, or install a sliding or pocket door.
This also goes for doors on showers, vanity units and medicine cabinets (which can also be recessed into the wall). Some people remove the doors to their kitchen and laundry rooms altogether to create a more open space. The more space you can create, the easier it is to install the fixtures (and storage) you want or need.
Related link: Keep Shower Supplies Tidy With a Chic Caddy
Pro tip: Light is an important element when it comes to creating a feeling of space. In addition to optimizing natural light from windows, install good overhead lighting. Consider skylights or translucent ceilings if the windows are too small in a bathroom or kitchen. Mirrors can be your best friend in creating the illusion of space by doubling the visual area and diffusing light around the room.
Whether you live in a tiny house or simply have small rooms in your home, being able to use what you have well is key to freeing up space. It doesn’t need to cost much to create the illusion of a bigger area, even in the smallest room in the house.
By Darren Clancy, Houzz
The post 6 Plumbing Hacks for Tiny Homes appeared first on Best Real Estate Agents in Northern Colorado.
























