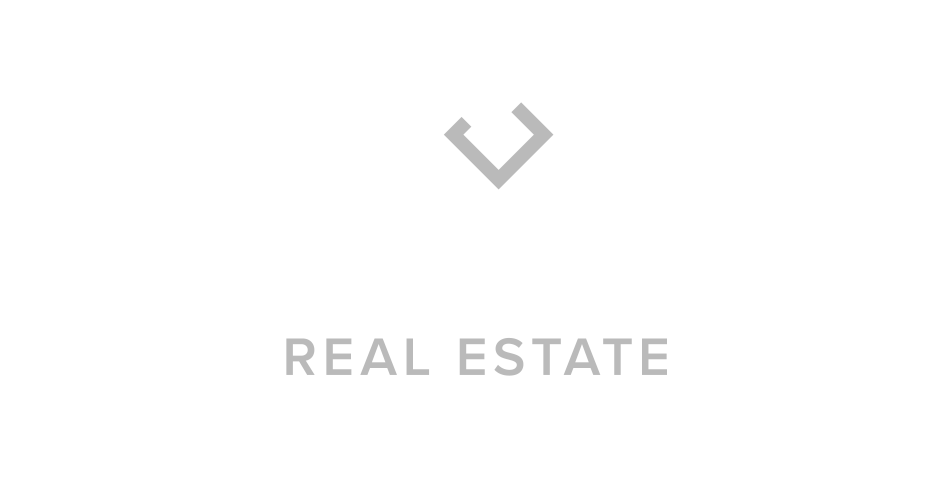
If you’re short on space but don’t want to move, a home addition is an attractive way to solve your woes and turn your current home into your dream home.
Whether you’re adding a whole new room or a more modest addition, it can turn into a major construction project; with architects and contractors to manage, construction workers traipsing through your home, hammers pounding, and sawdust everywhere. Although new additions can be a great investment, the cost per-square-foot is typically more than building a new home, and much more than buying a larger existing home.
Before you make the leap, consider the following:
Define your needs
To determine if an addition makes sense for your situation, start by defining exactly what it is you want and need. By focusing on core needs, you won’t get carried away with a wish list that can push the project out of reach financially.
If it’s a matter of needing more space, be specific. For example, instead of just jotting down “more kitchen space,” figure out just how much more space is going to make the difference, e.g., “150 square feet of floor space and six additional feet of counter space.”
If the addition will be for aging parents, consult with their doctors or an age-in-place expert to define exactly what they’ll require for living conditions, both now and over the next five to ten years.
Types of Additions
Bump-out Addition
“Bumping out” one or more walls to make a first-floor room slightly larger is something most homeowners think about at one time or another. However, when you consider the work required, and the limited amount of space created, it often ends up to be one of your more expensive approaches.
First Floor Addition
Adding a whole new room (or rooms) to the first floor of your home is one of the most common ways to add space to a home. You can easily create a new family room, apartment or sunroom. But this approach can also take away yard space.
Dormer Addition
For homes with steep rooflines, adding an upper floor dormer may be all that’s needed to transform an awkward space with limited headroom. The cost is affordable and, when done well, a dormer can also improve the curb-appeal of your house.
Second-Story Addition
For homes without an upper floor, adding a second story can double the size of the house without reducing surrounding yard space. But be cautious not to ruin the value of homes next to you when you do this, the second story might not be worth the drama on your block.
Garage Addition
Building above the garage is ideal for a space that requires more privacy, such as a rentable apartment, a teen’s bedroom, guest bedroom, guest quarters, or a family bonus room.

Permits required
You’ll need a building permit to construct an addition—which will require professional blueprints. Your local building department will not only want to make sure that the addition adheres to the latest building codes, but also ensure it isn’t too tall for the neighborhood or positioned too close to the property line. Some building departments will also want to ask your neighbors for their input before giving you the go-ahead.
Requirements for a legal apartment
While the idea of having a renter that provides an additional stream of revenue may be enticing, the realities of building and renting a legal add-on apartment can be sobering. Among the things you’ll need to consider:
- Special permitting—Some communities don’t like the idea of “mother-in-law” units and therefore have regulations against it, or zone-approval requirements.
- Separate utilities—In many cities, you can’t charge a tenant for heat, electricity, and water unless utilities are separated from the rest of the house (and separately controlled by the tenant).
- ADU Requirements—When building an “accessory dwelling unit” (the formal name for a second dwelling located on a property where a primary residence already exists), building codes often contain special requirements regarding emergency exists, windows, ceiling height, off-street parking spaces, the location of main entrances, the number of bedrooms, and more.
In addition, renters have special rights while landlords have added responsibilities. You’ll need to learn those rights and responsibilities and be prepared to adhere to them. Be sure to talk to your Windermere Real Estate Agent or a local Property Manager about municipal, state, and federal laws.
Average costs
The cost to construct an addition depends on a wide variety of factors, such as the quality of materials used, the laborers doing the work, the type of addition and its size, the age of your house and its current condition. For ballpark purposes, however, you can figure on spending about $200 per square foot if your home is in a more expensive real estate area, or about $100 per food in a lower-priced market.
You might be wondering how much of that money might the project return if you were to sell the home a couple years later? The answer to that question depends on the above details; but the average “recoup” rate for a family-room addition is typically more than 80 percent.
The Bottom Line
While you should certainly research the existing-home marketplace before hiring an architect to map out the plans, building an addition onto your current home can be a great way to expand your living quarters, customize your home, and remain in the same neighborhood.
The post What to Consider Before You Build appeared first on Fort Collins Real Estate | Fort Collins Homes for Sale & Property Search.














